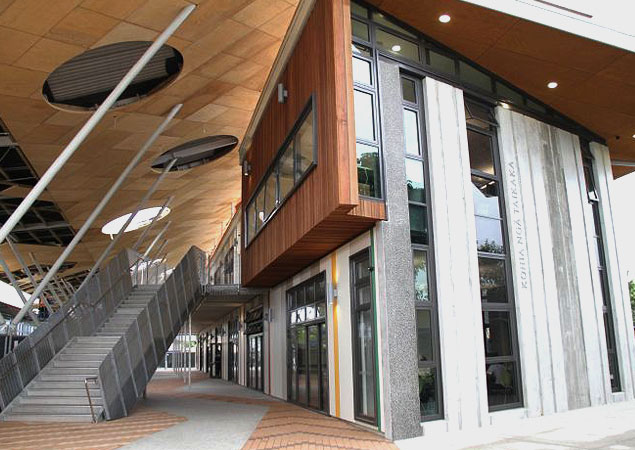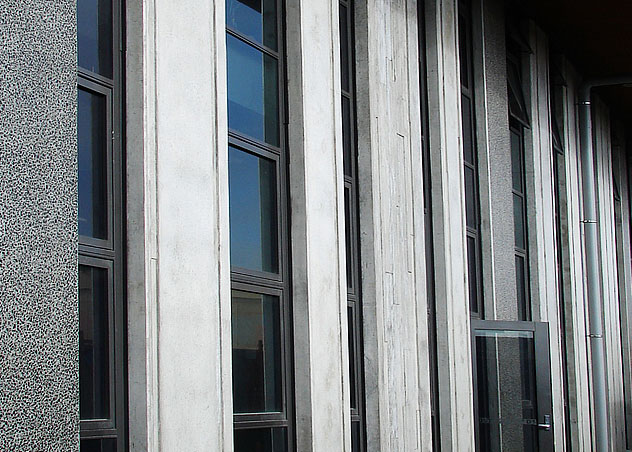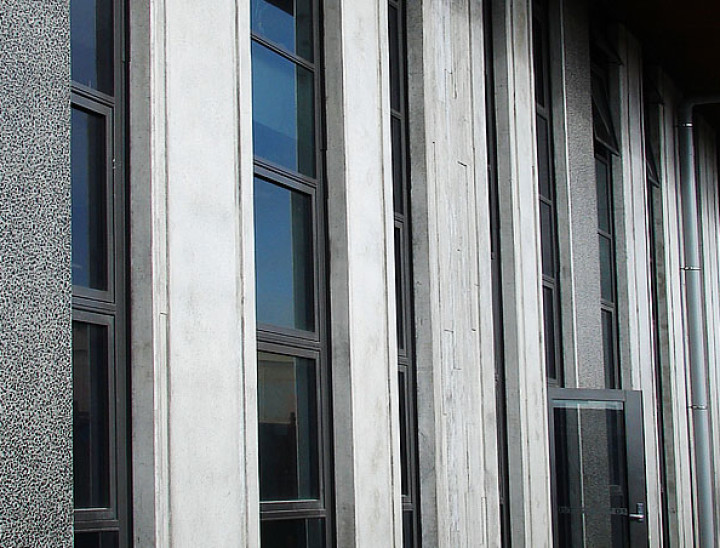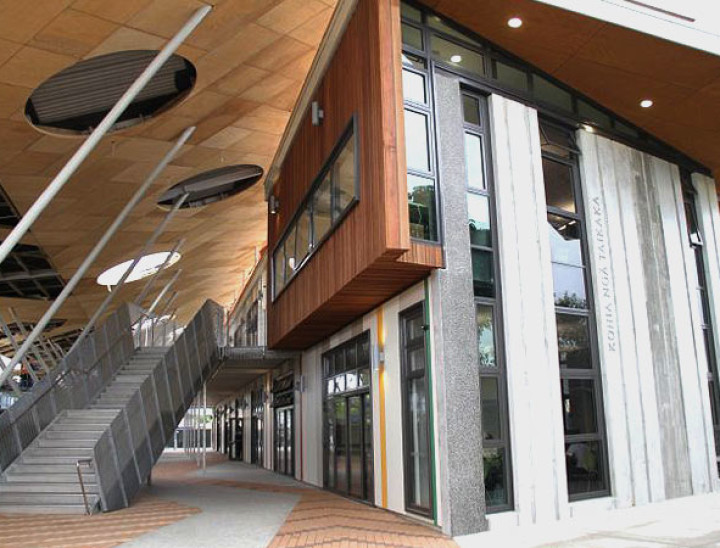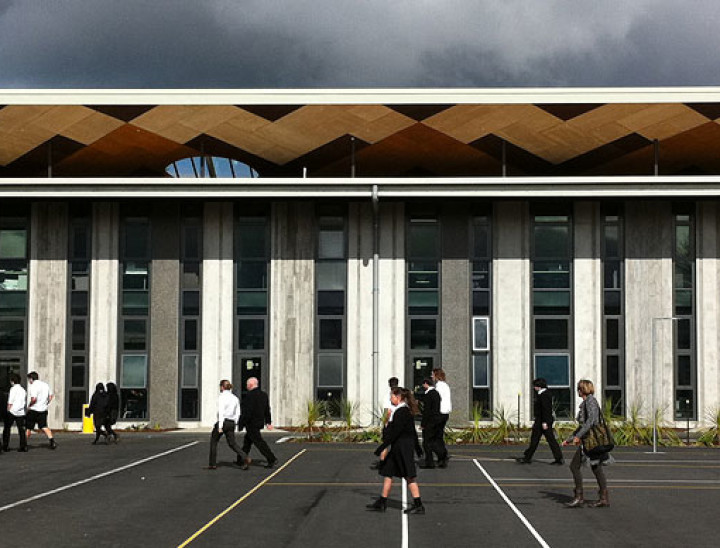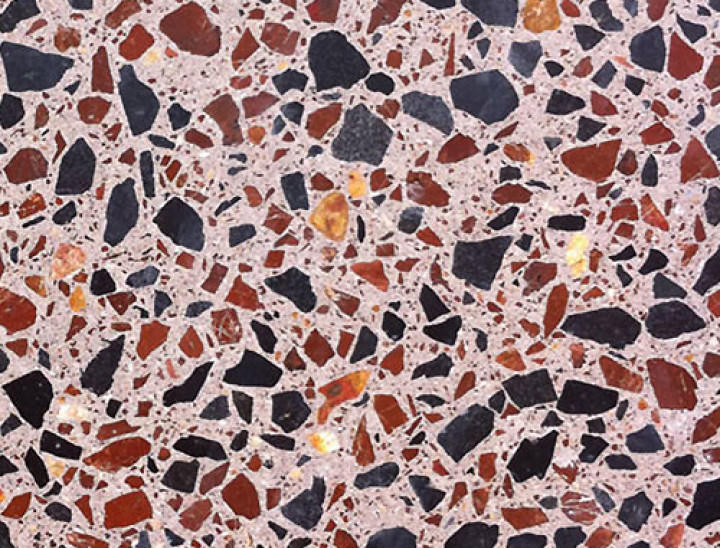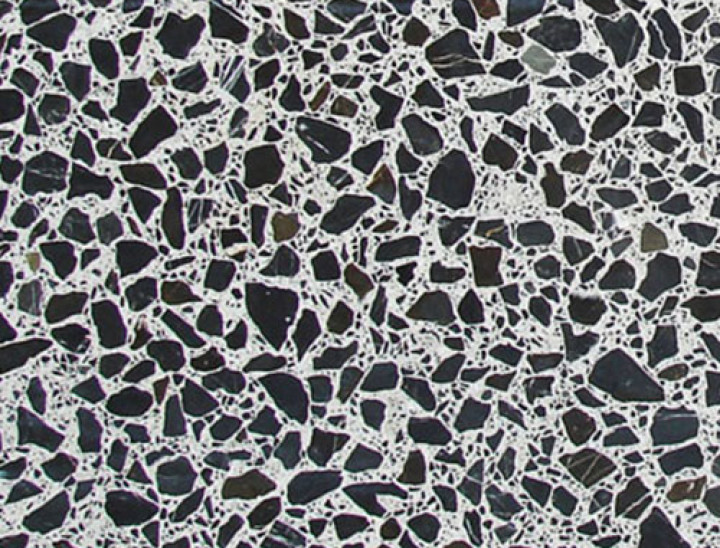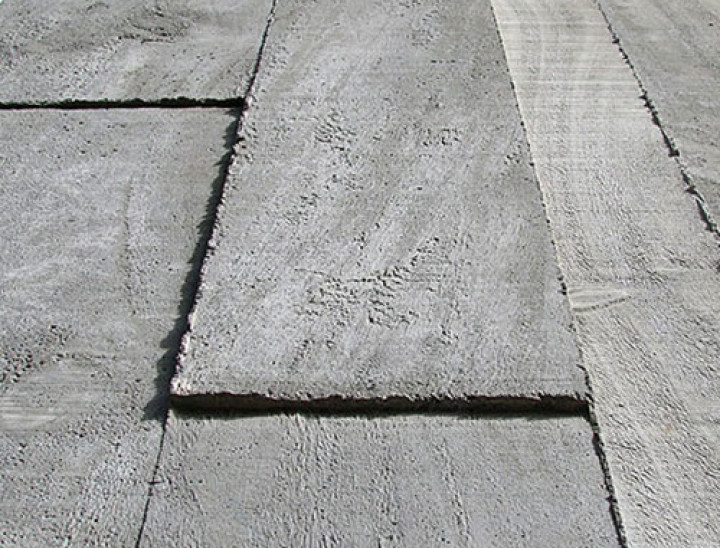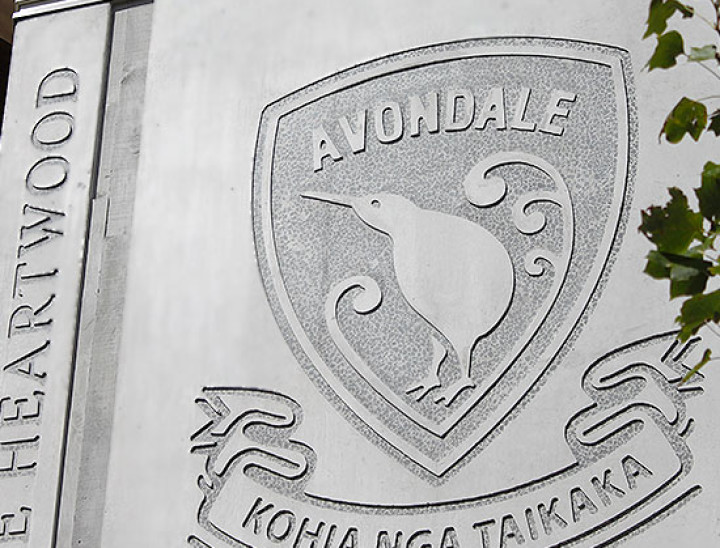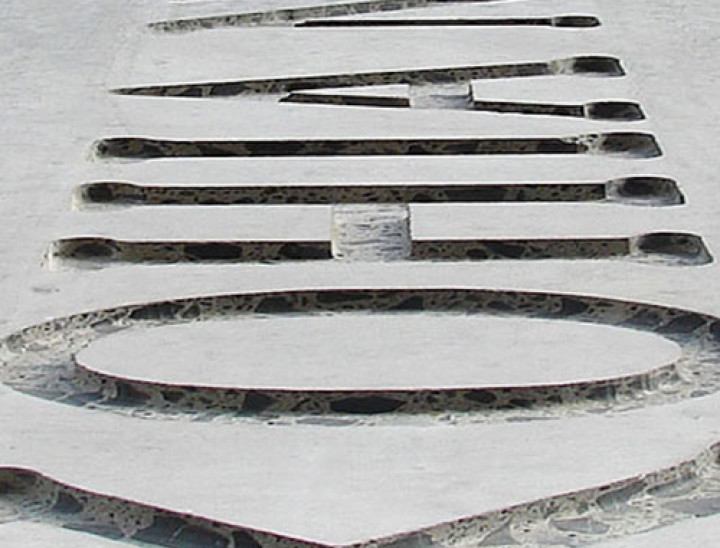Avondale College - Rosebank Rd, Auckland
Completed: Feb 2011
Architect: Jasmax
Engineer: HLK Jacob
Contractor: Alliance
Avondale College harnessed monarc to provide aesthetic beauty and as a delivery mechanism of the schools moto "Collect the heartwood". Monarcs Routing capabilities were harnessed to provide a life long message within the concrete precast panels and to enblazen the schools crest.
