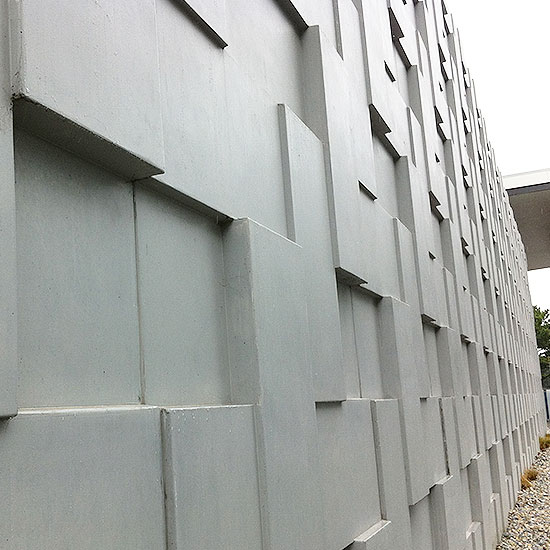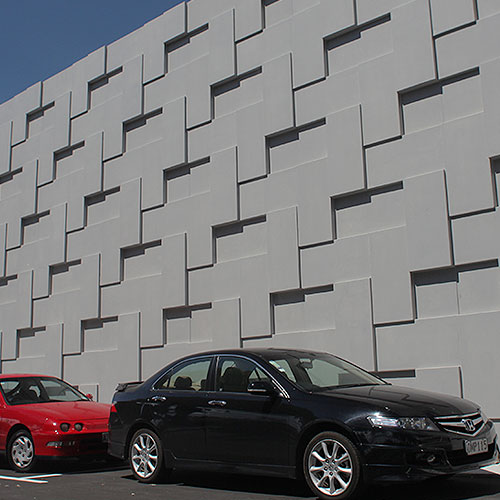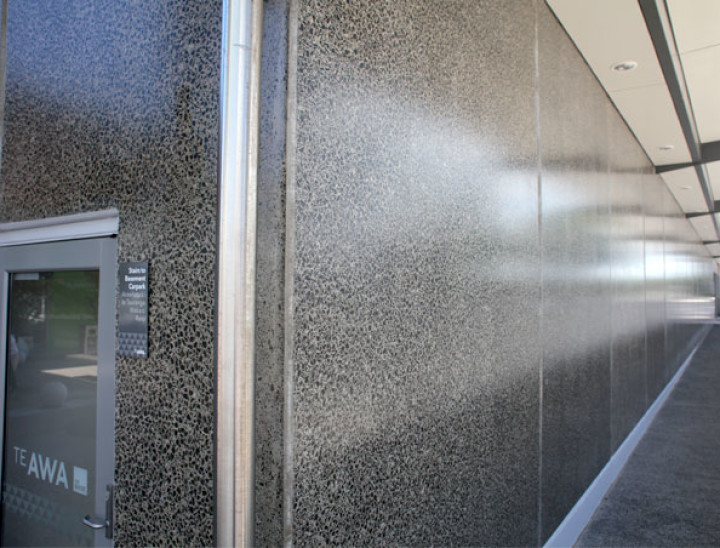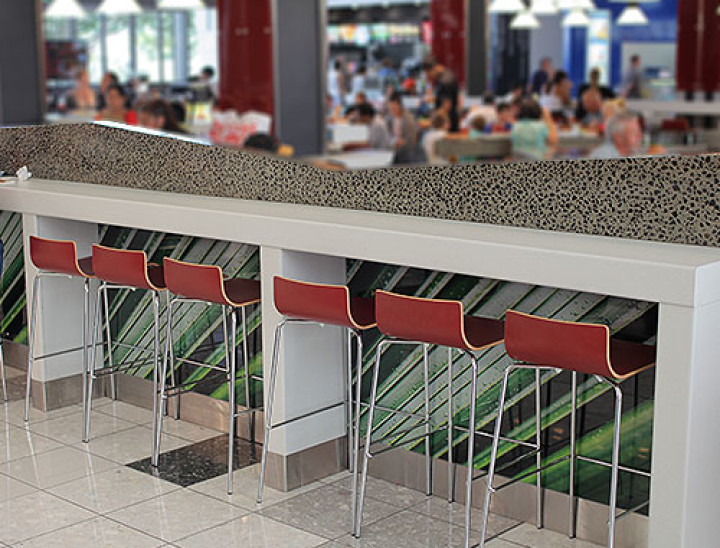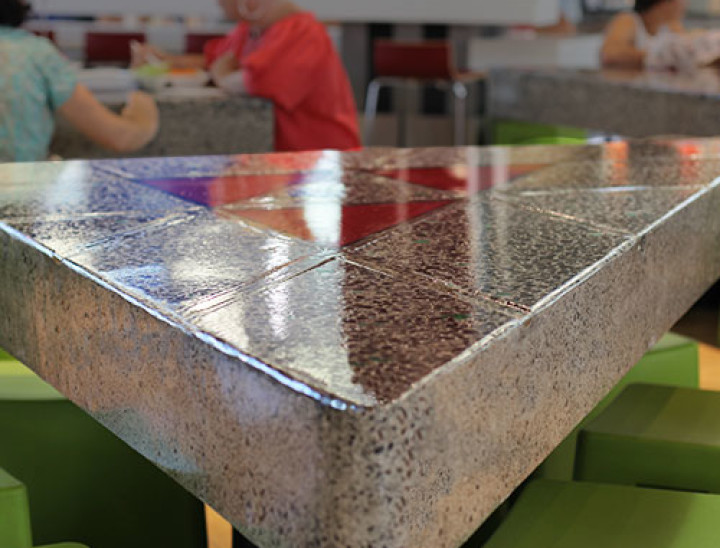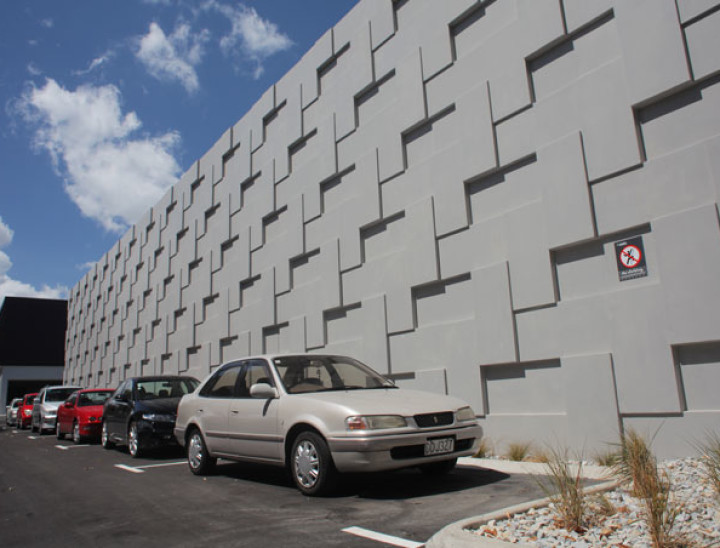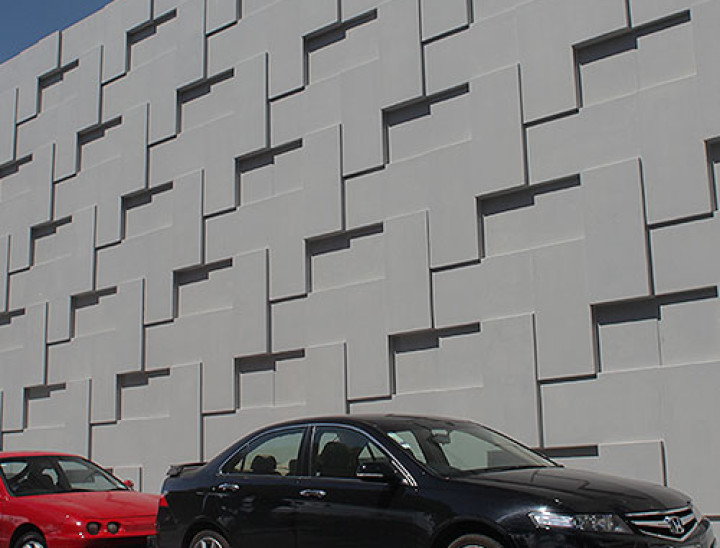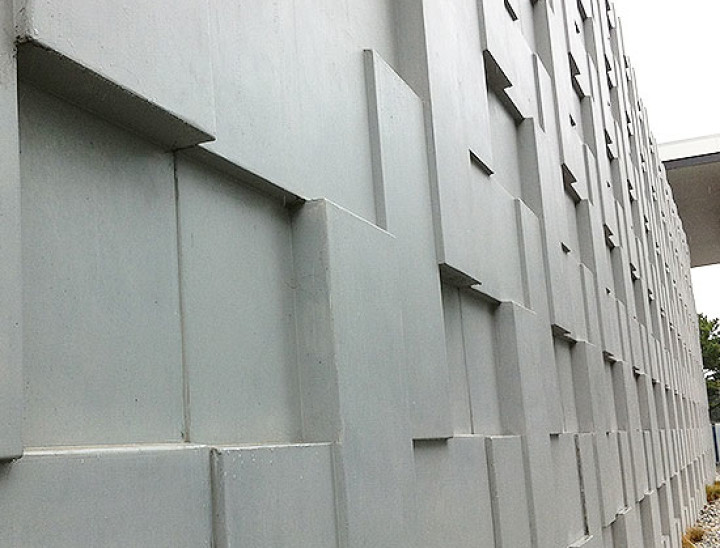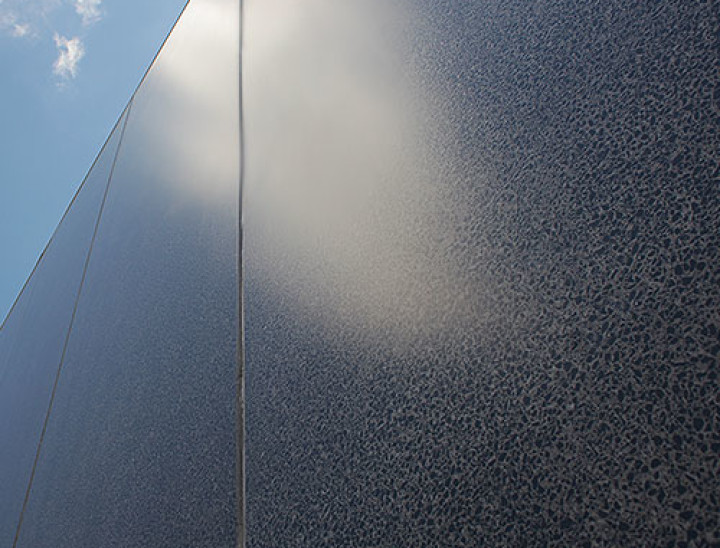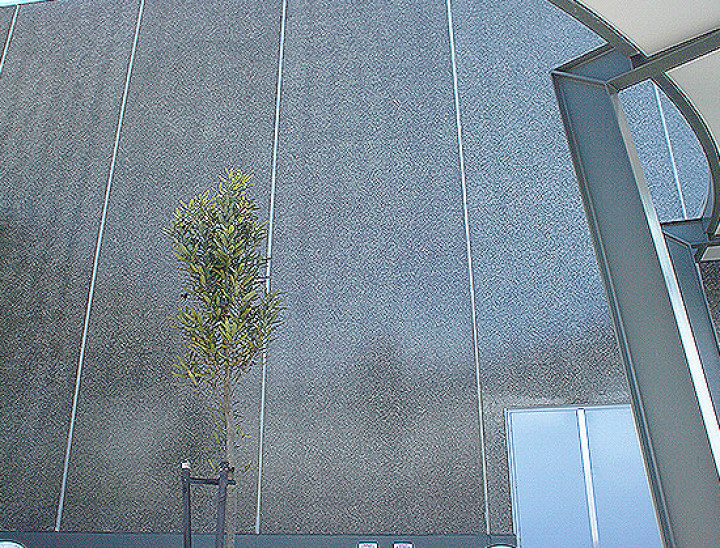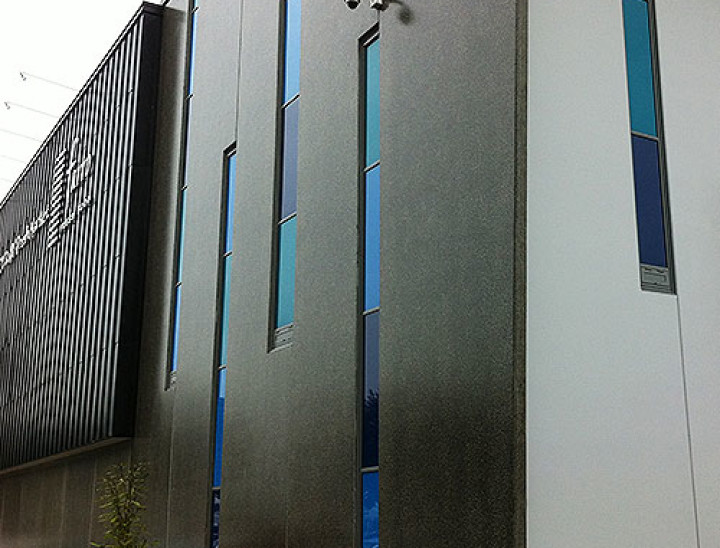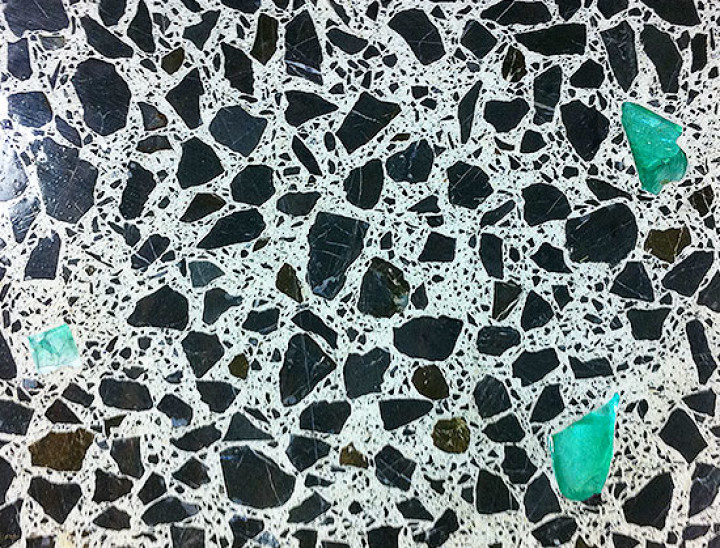Te AWA The Base, Te Rapa, Waikato
Completed: Oct 2011
Architect: Ignite Architects
Engineer: Holmes Consulting Group
Contractor: Naylor Love
Te Awa - the Base Shopping Centre is one of NZ's Largest shopping complex's, On arrival to Te Awa, shoppers are welcomed by majestic feature Monarc panels soaring 14 meters high with a weight in excess of 30 tonne. Monarc's Diamond honed surface textures reveals natural aggreates to front, rear and panel side edges representative of the mighty Waikato river bed an essential feature of the structures architectural design.
Monarc structural facades are sectioned by integrating 'push-pull design' precast walls. The 3 dimensional form was created using custom designed interlocking mould forms to generate an array of panels with a continual interweaved design - a semblance to the woven flax kit and a cultural symbolism element to the Tainui Tribe and Principal Tanui Group Holdings.
Monarc was also utilised to compliment the design essence through internal precast elements located in the food court. Polished concrete tables and lean-to panels were embellished with crushed glass and colour backed inlays, symbolic of the hosts logo.
